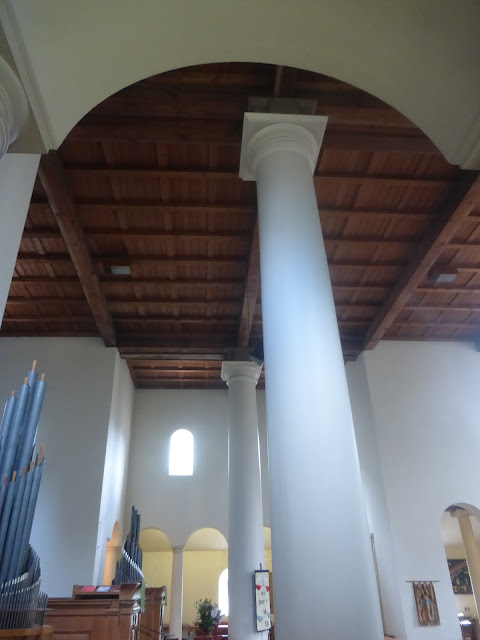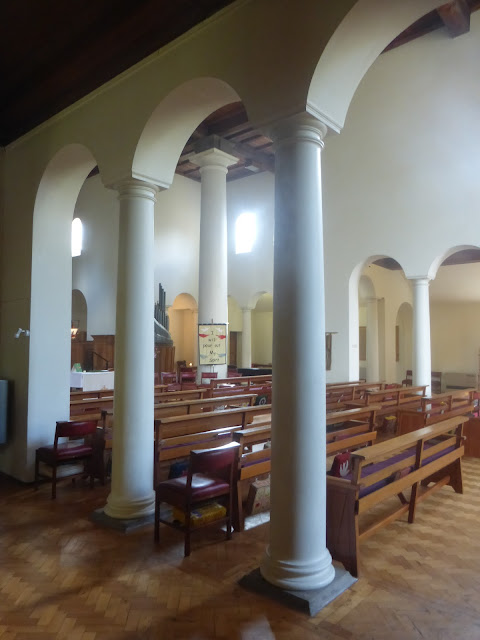Sir Edwin Lutyens (1869-1944) is probably best known for his country houses and the Cenotaph in Whitehall, but he also built half a dozen churches. He had married Lady Emily Bulwer-Lytton, the daughter of Robert Bulwer-Lytton, the 1st Earl of Lytton, whose seat was Knebworth House, in Knebworth* in 1897 (presumably in the old St Mary's church). She was a notable and admirable, and occasionally rather dotty, person in her own right; apparently she proposed to him, unremarkable today but then most unusual, probably shockingly so.
It wasn't until 1908 that Lutyens began to do work for his brother-in-law Victor, 2nd Earl of Lytton, by remodelling some of the interiors of the House; in 1914 Lytton donated land for a new church to be built away from the historic village and in the new settlement which had sprung up around the railway** and Great North Road. You'd expect a church built at this date to be a product of the later stages of the Gothic Revival, and/or to perhaps show the influence of the Arts and Crafts movement (with which of course Lutyens was closely associated), yet the design that he produced is nothing like this.









Externally, the big church presents a peculiar shape to the world (though we should note that the west end was not finished to Lutyen's design, as I'll discuss below, and would have been even bigger). The ground plan is almost rectangular; there are transepts but they are subsumed into the aisles, which are wider than them. Seen from some angles, especially the north and south, with its preternaturally oversized eaves it looks like a sprawling, truncated pagoda. There are some round windows, and some of the shapes created by the apsidal east end (which reminds me of that of Ayot St Lawrence) are intriguing, but I'd be hard pushed to describe the whole effect as beautiful.

















The interior is another matter. The walls are pure plain white (except for the pale blue shallow apse), and there's what seems like a forest of white Tuscan columns. All but two of them are what we might call normal size, and are grouped in twos and threes with the plainest possible little classical arches between them. The two exceptions, which support the flat roof of the transepts, are positively Brobdingnagian, well over twice as tall as the others. This results in thrillingly ever-changing vistas as you walk around; with every step a new angle is revealed, and every now and again the two titanic columns come into view, somehow giving you an inappropriately little shock each time. Lutyen's manipulation of space from a few very simple elements is masterful.
No expense was spared (I assume without evidence that Lytton paid for the church). Only the best quality bricks and pantiles were accepted, and the wood had to be 'Memel, Dantzic or Riga sawn die square, sound and well-seasoned, cut out perfectly.' The smaller columns are made of Portland stone, but the two large ones are actually not quite what they seem, as they have a brick core, coated with cement. (I'm sure that when I once tapped one of them it rang metallically, but perhaps I'm misremembering.)

The Portland stone vase-like font was (I again assume) designed by Lutyens. The organ pipes are arranged in a novel fashion, in a pair of ascending spirals, and date from 1965.
Lutyens' original plan for the nave, which would have been much longer than the structure as built and would have reached the end of the present car park, and terminate in a flight of steps (within a semi-circular wall) down to the road, is shown above. The aisles were to have continued all the way to the west end (maintaining the almost rectangular floor plan), which culminated in a narthex with a large central doorway surrounded by window openings. Terribly grand and over-ambitious for what was after all just a village church. The whole thing was verging on megalomaniacal (like his aborted plans for Liverpool's Roman Catholic Cathedral), and it's a wonder that anything got built at all.



Work started in April 1914, and continued from east to west (as churches were traditionally built, so the clergy had their premises first; that the congregation had to wait for theirs was deemed to be of far lesser importance). Despite the war breaking out in July work continued and made excellent progress, getting as far as the eastern parts of the nave by November 1915. However, building halted and the church was consecrated; an ugly, utilitarian wall was built across the west end, with a chimney-like central buttress, two insignificant windows and a small porch that looked more like a potting shed. Whether the war was to blame for this, or the money simply ran out, I don't know. Also unknown is Lutyen's reaction to this untimely termination to his building.
The church remained in this state for half a century until 1963-4, when Sir Albert Richardson (1880-1964), who had been a friend of Lutyens, was brought in to complete the work. He added 17 feet (c.5 m) to the nave and completed it with a large segmental window with two mullions, and a round cupola. It's easy to see from the external brickwork where Lutyens' work ends and Richardson's begins. Surely it would have been better to stick to a shortened and simplified version of the original plan for the west end. However, let's be grateful that we nevertheless have a Lutyens extravaganza in Hertfordshire.
St Martin's, Knebworth, is usually locked.
* It's in what's now called Old Knebworth a mile or so from Knebworth and St Martin's, though surely the two distinct settlements should be called Knebworth and New Knebworth respectively.
** Knebworth station opened in 1884. Stories are often told of Victorian landowners refusing to allow the newfangled railways to be built across their estates, so it's pleasing to learn that the 1st Earl actively arranged for the Great Northern Railway to traverse his land (though not too close to his actual house, it should be noted).
 |
| The Parish Centre, 1993, by Morris & Weatherall, makes a creditable shot at imitating the style of the church |
 |
| An apparently unfinished capital |
















































No comments:
Post a Comment