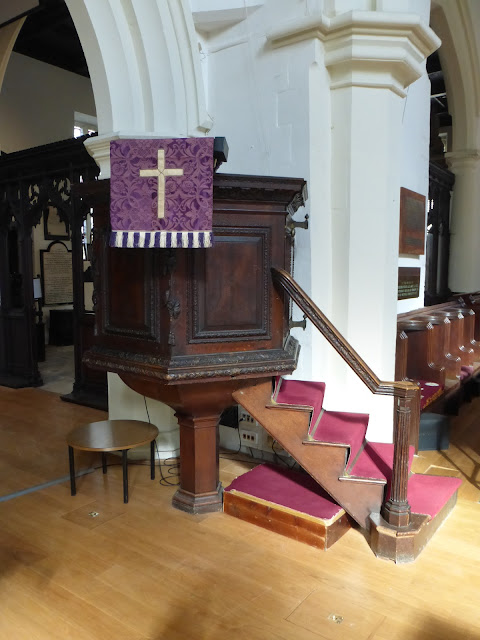Watford seems to me (a very occasional visitor) to be largely unlovely. Bettley/Pevsner (in The Buildings of England: Hertfordshire) reveal that in 1950 there were 121 buildings of historic interest in the town centre, a number that had shrunk by two thirds by 1975, leaving only 40. That's bad enough, but in the last near half-century another thirteen have been demolished. Naturally, we shouldn't assume that old automatically equals 'good' or new 'bad' (of course there are plenty of excellent modern buildings), but, let's face it, in practice we won't often be wrong if we do.
Externally St Mary is virtually all new, or anyway newish compared to its 13th century origins. The knapped flint and Bath stone facing, tower battlements, stair turret and most windows are all the work of John T Christopher (about whom I can find no information) in 1870-1.
In the light of my first paragraph I should be objecting too. But I'm in two minds. If Victorian pews were rare I'd disagree with their removal; I'd be against Georgian or earlier pews being ejected for the same reason. However, Victorian pews, unlike their Georgian counterparts, aren't at all rare; in fact they're everybloodywhere. They're dark, bulky, uncomfortable, very hard to move, often ungainly, and less than a couple of centuries old. Chairs are very easy to rearrange so that the spaces they fill can be used for many different purposes and don't dominate visually as much as pews. (Most cathedrals have chairs rather than pews.) I assume that everyone reading this blog agrees that churches should be protected and preserved whenever possible despite all the difficulties currently facing them (rapidly declining congregations being high on the list). The best way of preserving them is to keep them in use for their original purpose, and in order to make them usable for modern congregations we have to accept some compromises. After all, earlier generations had few if any qualms about adapting older churches to suit their needs. On the whole, I'm willing to sacrifice some pews if it means that the churches they're from are more likely to be living buildings, loved and looked after.
And at least the chairs aren't blue, and the piers don't have screens suspended from them, and the floors are plain and unobtrusive. (Compare Stevenage.)
Having started with the new, let's move on, somewhat illogically, to the old.
The chancel is the oldest part of the church, dating from the early 13th century, as does the south nave arcade. At first glance the latter is the same as the north arcade, but a closer look reveals some differences; the north arcade, tall clerestory, nave roof and tower are all 15th century Perpendicular.
Much the most interesting part of the church is the north (Essex, formerly Morrison) chapel, built 1595-6. Like many buildings of its date it has a stylistic foot in two camps. There's a window with mullions and a transom (though the arches are round, not pointed), harking back to the medieval Gothic period, but there's also a classical Tuscan column.
The chapel contains several monuments. (Until 1907 there were two more; in that year they were moved to the family mausoleum, the Bedford Chapel in Chenies, Bucks.) The first is that of Lady Dorothy Morrison (d.1618), wife of Sir Charles, routine for its date but highly accomplished.
The next in date is that of her husband, Sir Charles, who died in 1599 but whose monument wasn't made until 1619, that is, after the death of his wife (presumably she left a legacy). It's by Nicholas Stone (1586/7-1647), one of the most prominent sculptors (and architects) of the time, and is, quite simply, superb. Sir Charles, dressed in armour (he he was never a soldier - he was a politician), reclines on one elbow, looking very dashing with his pointed beard and curly moustache. Two figures - their son (who has a Tintin quiff) and daughter - kneel on pedestals flanking the monument proper, beneath baldacchinos of fictive draperies, a contrast with the architecture of the rest.
Opposite them is the monument to the son (also Sir Charles) (d.1628) and his wife Mary, also by Stone. He adopts a pose similar to that of his father, while she is fully recumbent; at least she gets two comfy-looking cushions. At their head is a daughter and their feet two sons, presumably free-standing figures; can these dumpy-looking characters be by Stone, or did he farm out the ancillary portions to his workshop? Like Charles the Elder's monument there are two segmental pediments, but while the father's have a corbel in the middle to make it look supported, the son's looks unsatisfying, as if there should be a central column.
The church has been open when I've visited.
 |
| Screen by Scott, 1848 |
 |
| Doors made from 1848 bench ends. |
 |
| Disused Norman font |
 |
| Reredos, 1871 |
 |
| West window, The Marriage at Cana, by Heaton, Butler & Bayne, 1863 |
 |
| Pulpit, 1714 |
 |
| King David, by Lavers and Barraud, 1863 |




























