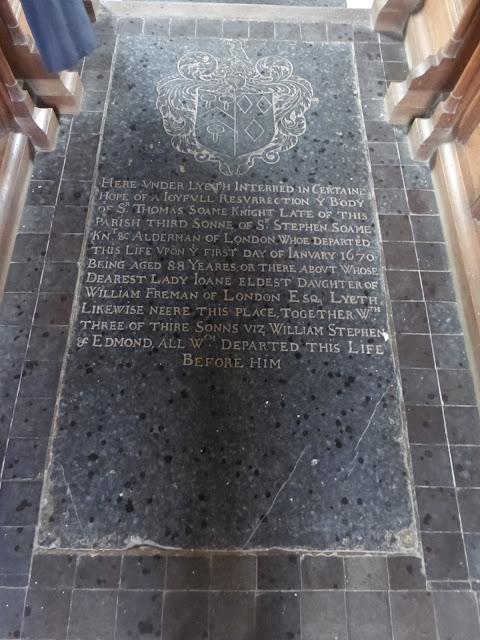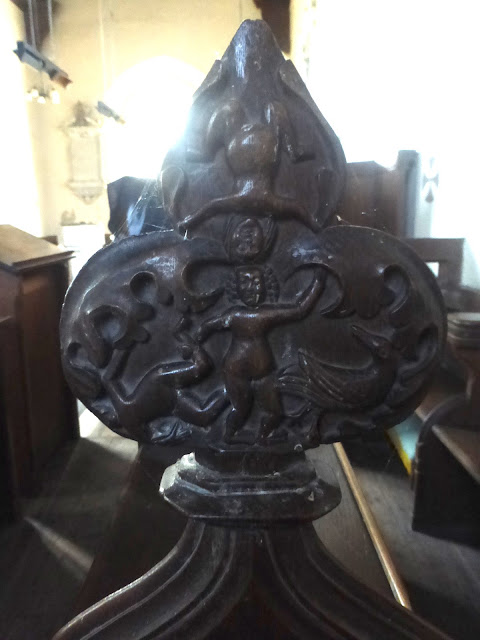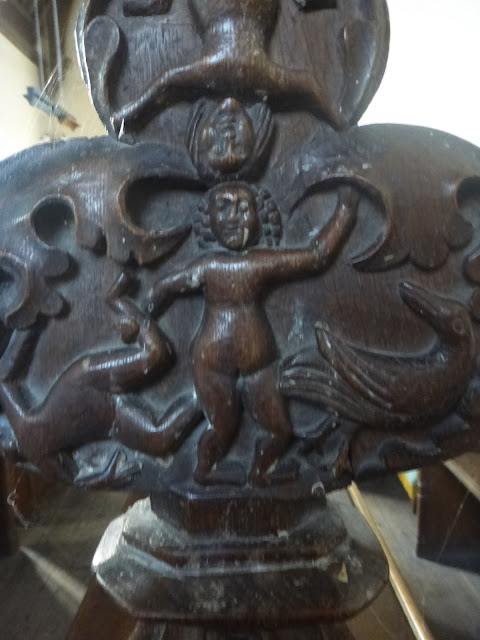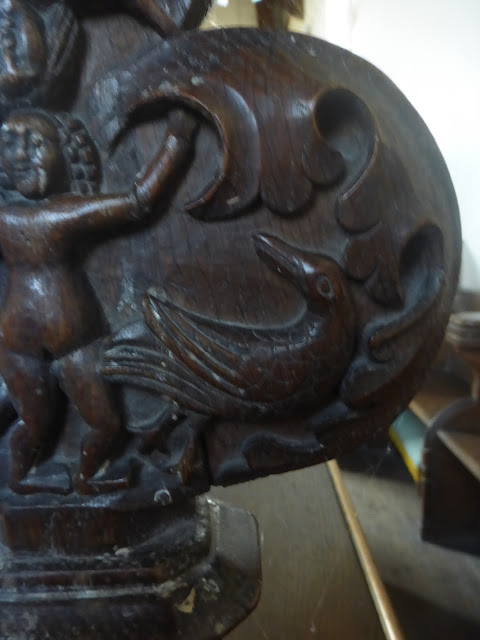Throcking church (which sounds like the beginning of an exceptionally bad dad joke: 'Do you like Throcking church?' 'I don't know, I've never throcked one') stands in a tiny village, an oasis of pasture and gardens in a prairie of arable fields, a couple of miles west of Buntingford. There's been a settlement here since at least the Domesday Book, but it's hard to believe that it's ever been more than a few scattered farmsteads and that anyone ever thought that building a church there was a reasonable thing to do. Nevertheless, that's exactly what happened in the 13th century, which is when the lower stages of the tower date from (the lancet window on its south is the evidence for this). And let's give thanks that centuries ago some people were determined against all the odds to build, maintain and improve their local church.


The rest of the church is 15th century; there's no structural division between nave and chancel (apparently there was originally a separate chancel, of unknown date, since demolished at another unknown date). The porch was a slightly later addition, while the vestry and organ chamber were added by Gordon M Hills in his 1880 restoration.*
Much the most striking feature of the exterior, however, is the upper stage of the tower. In 1660 it wasn't only the English monarchy that made a comeback; Throcking church tower must have been in a very bad way if the whole top half of it needed to be swept away and rebuilt as new. And it wasn't rebuilt in flint to echo the rest of the church, but in rich red Restoration brick, proudly displaying the date in an ornate panel; look at those cute little comma-like volutes on each side.


The stair turret on the south west corner and the prominent elaborate moulded string courses have the effect of making the whole thing seem quirkily top-heavy, as if the builders couldn't quite contain their exuberance. (There were pinnacles originally too.) Most showy of all is the ogee moulded corbel supporting the polygonal turret. The work on the tower was paid for by Sir Thomas Soame (1584-1671)**, whose memorial is within the church. He was a Royalist politician and an MP 1640-48; he was once briefly imprisoned for refusing to divulge the names of some of his fellow aldermen of London who had financially backed the king. He lived in Throcking, probably quietly during the Commonwealth so as not to draw attention to himself, and financed the rebuilding of the tower presumably as a means of celebrating the return of the monarchy.
The single-celled interior is small, tall and light-filled (there's clear glass in the nave).
My favourite object in the church is the 15th century font. This has Perpendicular tracery, with a transom, on each face of the stem, while the bowl has eight different designs, either of tracery or stylised flowers within quatrefoils. One flower has a face with a gaping mouth and, apparently, a protruding tongue, like a somewhat louche version of Little Weed from The Flowerpot Men.
This monument is by John Michael Rysbrack (1694-1770), one of the most important sculptors working in England during the 18th century. It is classically restrained except for the rococo cartouche at the bottom, which either clashes with the sobriety of the rest or provides an acerbic and refreshing contrast, according to taste. It commemorates Robert Elwes, who died in 1752; he'd made his fortune silversmithing.
I admit that I prefer Elwes's ledger stone, in a lovely mottled marble and with a splendid coat of arms, and which pompously announces that he and his wife are 'deposited in the Vault by Law appropriated for their Interment, exclusive of all others.' So there.
Across the nave is a monument to his daughter-in-law, Hester Elwes (d.1770). It's by Joseph Nollekens (1737-1823), who like Rysbrack was of Flemish ancestry, and who took over the role of arguably the best English sculptor after the latter's death. It is Neo-Grecian, almost a decade before Ayot St Lawrence church brought the style to the country. A woman in classical dress sits by a funeral urn, reading a book. Presumably it's intended to be an improving work of theology, but I like to think that in fact she's smuggled in and is gripped by the latest blockbuster novel.



The 1880 east window is by the firm Clayton and Bell; it doesn't show them at their best, I'm afraid. It depicts Christ as the Good Shepherd, taking the metaphor very literally, and is sententious and sentimental. In one scene Christ defends his flock from a ravening wolf, and in another rescues a sheep from a thorny bush. I've always thought that the Good Shepherd doesn't stand up as a metaphor anyway; do shepherds tend to their flocks altruistically? No. They do so because they (or someone else) wants to eat, milk or fleece them. Clayton and Bell's stylised foliage and flowers are very attractive, though, if that's any comfort.




In the chancel are two benches, each with two poppyheads, each of which is (as usual) carved on both sides, making of course eight separate carvings. Seven of these are the usual stylised foliage, but easy to miss is one (on the north, facing east) depicting three acrobats and a bird (a ?goose). At the top is an inverted pot-bellied figure with longish straight hair who is balancing on the head of another figure. This central figure has equally longish curly hair and raises his left arm in a triumphant gesture, and in his right holds the left leg of another figure, on the left, who is balancing by steadying his right leg on the right thigh of the kingpin. This last figure has lost his face (or never had one). Mysteriously, on the right a large bird turns its head round to watch the acrobats' antics. All is vigorously and spiritedly carved.
The Statutory Listing dates it to the 17th century (the benches themselves are clearly Victorian). It seems to me that it could just as well be late medieval. (The other authorities don't mention it.) Is all this just a whim of the carver, or does it mean something? In the Middle Ages acrobats were sometimes used as symbols of unnatural behaviour and therefore sin. And what on earth has the goose got to do with anything? Geese are sometimes associated with the Holy Spirit (a sort of tougher version of the more usual dove), so maybe the message is "God is watching when you sin." But probably more likely it's just a charming jeu d'esprit.

The chancel is a good example of that of a simple rural church of the 1880s. The choir stalls reveal that even a place as sparsely populated as this expected (or hoped) to have a dozen singers. Sadly, I expect that the total congregation at the monthly services nowadays rarely exceeds that figure. Perhaps it doesn't get many visitors either, being off the main roads and without any major 'attractions', but it will reward anyone with any sensibility.
Throcking church is locked, but the names and phone numbers of two keyholders and the address of one are listed on the south door. The person I approached was very helpful.
* Hills was appointed the Diocesan Surveyor for London and Rochester in 1871, and was also responsible for restoring another Herts church in a tiny settlement, Buckland. Apparently he had an ambition to write a paper on acoustic vases, like the ones once discovered in Barley church.
** His ledger stone says that he died on January 1st 1670; however, England was still using the Julian calendar at the time and the New Year was deemed to start on March 25th, so he died in what we (who use the Gregorian calendar) would call 1671. See here, and for an apparent chronological paradox here.
 |
| Vestry |

 |
| View west |

























































































