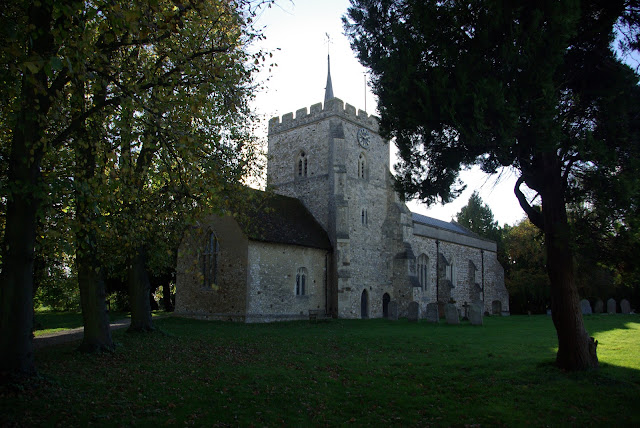Pirton - through which a branch of the Icknield Way runs - is especially valuable to those of us interested in the Middle Ages (as aficionados of churches tend to be, as most of the best churches date from then). Immediately south of the church is the giant steamed pudding of a motte (a castle mound), now called Toot Hill, probably built in the earlier 12th century, perhaps during the civil war known as the Anarchy. The Victoria County History speculates that it could have been an adulterine castle, which sounds as if it should mean that was a venue for medieval dirty weekends, but in fact denotes an unauthorised structure. The castle stood in a bailey, an enclosure, substantial remains of which can still be seen in the form of earthworks marking where village buildings once stood. The Statutory Listing calls Pirton 'one of the most important historic sites in Hertfordshire.'



Although having its origins, like the castle, in the 12th century, Pirton church doesn't quite live up to its surroundings. This is despite being, unlike the other nearby churches, which are made principally of flint, mostly of clunch (a type of chalk), which was probably quarried in Totternhoe in Bedfordshire. Why Pirton went in for the extra expense I don't know.
Sometime in the earlier 12th century the church began as cruciform with a central tower. However, first the south transept was destroyed in the following century when the tower collapsed onto it, and then later in the same century, after the tower had been repaired, the north one suffered the same fate. (The south transept was rebuilt in the early 20th century, but the north was lost forever). In 1876 the great architect John Loughborough Pearson (1817-98) was called in to begin a restoration. (He must have been related to the then vicar, the Rev Ralph Lindsay Loughborough.) He rebuilt the tower 'from the foundations', which I take to mean that he took everything apart and put it back together, using the original materials whenever possible. The east and west Norman crossing arches remain, impressive in their stark simplicity.*
The walls of the aisleless nave are probably Norman too, but all the details are later; the windows are 14th and 15th century.
On the south wall there's a door at chest height - originally wooden steps would have given access to it - opening onto a staircase leading to the parvis, the room over the (flint) 14th century porch. Another notable feature of the nave is its carved corbels, which are often overlooked and underappreciated wherever they're found. Pirton's set is not in any way exceptional, but together they're enjoyable examples of village statuary from c.1400. As corbels often do, they range from the handsome to the hideous and back again.
The chancel has a double piscina from the earlier 14th century, but its most striking feature is its roof.
This sturdy, intricate, ship-like structure is dated 1697 on a tie beam; at some time it was concealed by a ceiling until it was very fortunately removed in 1948. Also in the 17th century the east window was replaced by one that looks from surviving pictures to have been a simple Gothic Survival design. The current east window, a disappointing sub-Perpendicular affair, also dates from 1948. In 1944 a V1 flying bomb had landed near the church and destroyed the earlier window. (If it was aimed at London, as it presumably was, it was hopelessly off target.)**
In 1909 work finally started on rebuilding the south transept. Pearson's plans from 30 years before were revived by his son, Frank Loughborough Pearson (1864-1947), and the work was carried out mostly by volunteer labour from the parish. The church guidebook refers to stone coming from 'the quarry on the church's glebeland'; it's possible that all the stone used in the cburch is from this source. Finished in 1914, the transept cost £447 (£53,000 today).
The guidebook also states 'A door built in the north wall of the nave was left open during a baptism to let out the evil spirits in the child, but, [sic] as this custom fell away during a less superstitious age most of the Devil's doors were blocked up.' I regard this statement with some scepticism. It is an interesting piece of (probably relatively recent) folklore, but should not be thought of as an historical fact.
Maybe the alleged devil's door is blocked up, but the main door is certainly wide open, as the photo at the top of the page reveals. If only all churches were this welcoming, and took such a pride in showing themselves off. Thank you, Pirton.
** J L Pearson didn't have much luck in Hertfordshire. His one complete church in the county was Ayot St Peter, but this was damaged beyond repair by lightning in 1874. Then Pirton, on which he and his son worked on and off for nearly 40 years, was attacked by the Nazis. Apart from Pirton the only surviving church in which Pearson did any work is Westmill.
 |
| Chancel south |
 |
| East window |
 |
| Transept and tower |
 |
| West window |
 |
| South door |




































No comments:
Post a Comment